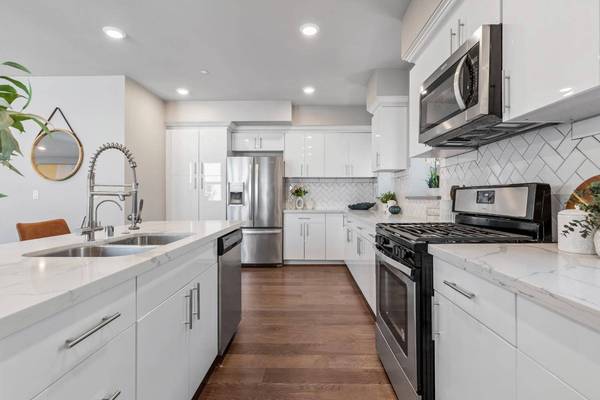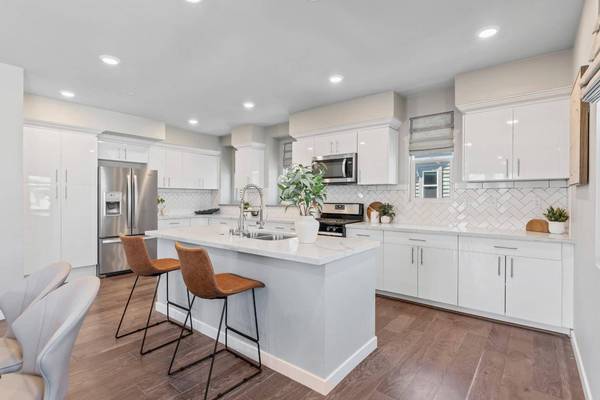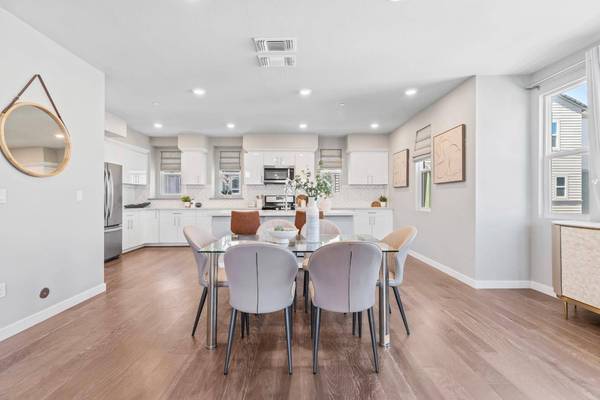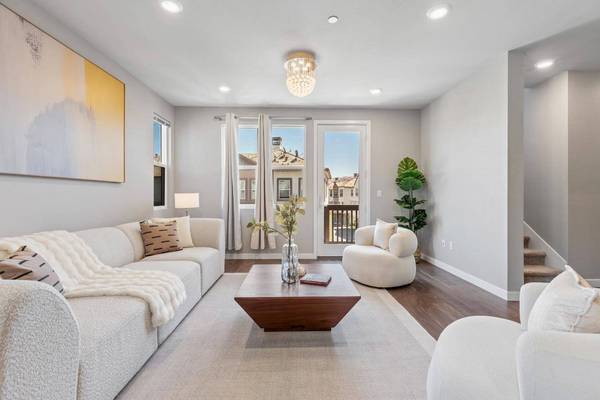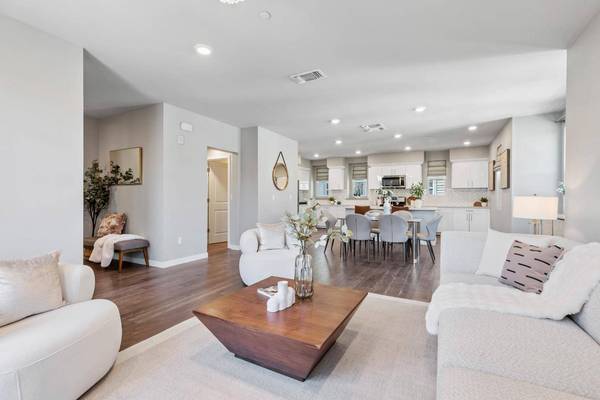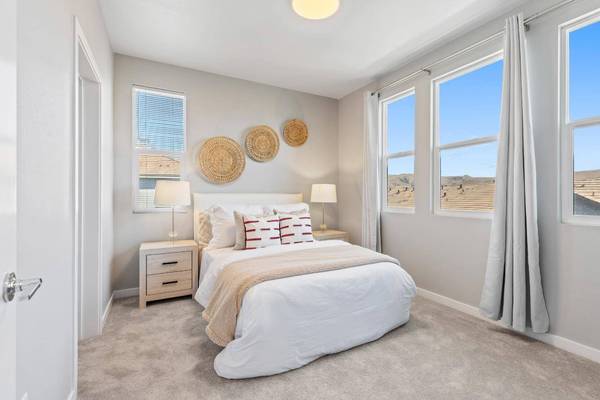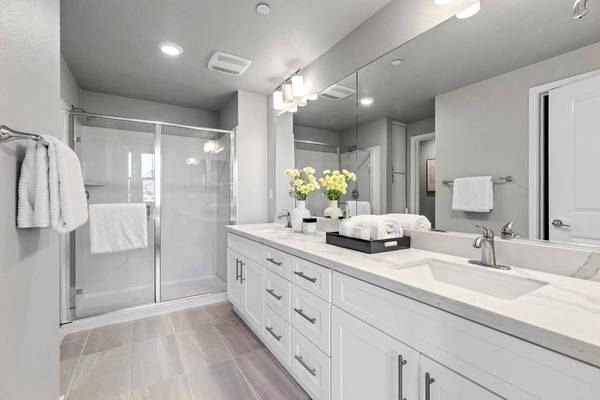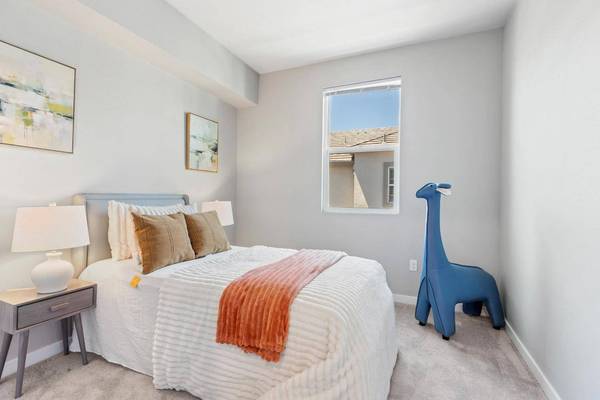
GALLERY
PROPERTY DETAIL
Key Details
Property Type Townhouse
Sub Type Townhouse
Listing Status Pending
Purchase Type For Sale
Square Footage 1, 997 sqft
Price per Sqft $575
MLS Listing ID 225128139
Bedrooms 3
Full Baths 2
HOA Fees $380/mo
HOA Y/N Yes
Year Built 2019
Lot Size 492 Sqft
Acres 0.0113
Property Sub-Type Townhouse
Source MLS Metrolist
Location
State CA
County Santa Clara
Area Milpitas
Direction Take I-880 or I-680 to Milpitas, exit at Jacklin Rd, head east, then turn onto N Park Victoria Dr and follow signs to Cherry Cir.
Rooms
Guest Accommodations No
Living Room View
Dining Room Dining/Family Combo
Kitchen Quartz Counter
Building
Lot Description Corner
Story 3
Foundation Slab
Sewer Public Sewer
Water Public
Interior
Heating Central
Cooling Central
Flooring Carpet, Wood
Laundry Laundry Closet, Stacked Only, Inside Room
Exterior
Parking Features Attached
Garage Spaces 2.0
Utilities Available Other
Amenities Available Other
Roof Type Tile
Private Pool No
Schools
Elementary Schools Milpitas Unified
Middle Schools Milpitas Unified
High Schools Milpitas Unified
School District Santa Clara
Others
HOA Fee Include Other
Senior Community No
Tax ID 086-96-082
Special Listing Condition Offer As Is, Other
SIMILAR HOMES FOR SALE
Check for similar Townhouses at price around $1,149,000 in Milpitas,CA

Active
$1,099,000
789 Parc LN, Milpitas, CA 95035
Listed by Lana Miles of Coldwell Banker Realty3 Beds 2 Baths 1,530 SqFt
Open House
$1,296,254
1377 California CIR, Milpitas, CA 95035
Listed by Michele Tancredi of Michelle Tancredi, Broker3 Beds 2 Baths 1,537 SqFt
Open House
$1,296,254
1377 California Circle, Milpitas, CA 95035
Listed by Michele Tancredi of Michelle Tancredi, Broker3 Beds 2 Baths 1,537 SqFt
CONTACT


