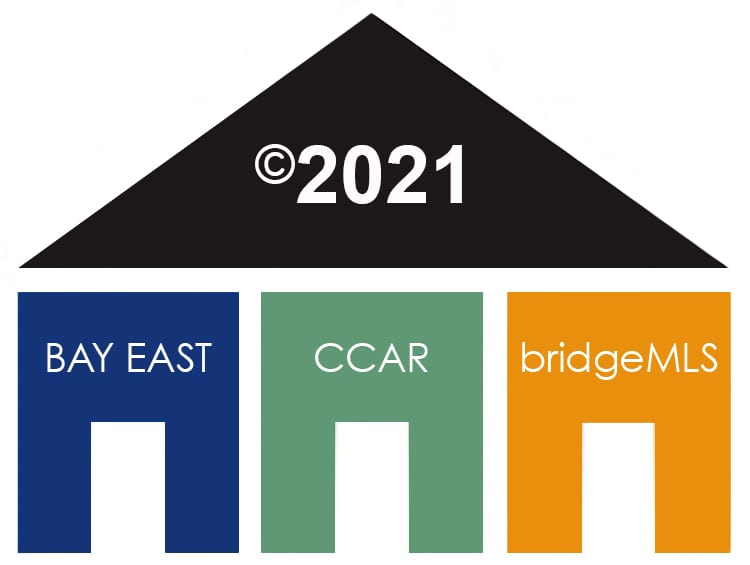
181 Sage St. Daly City, CA 94014
4 Beds
3 Baths
3,028 SqFt
UPDATED:
Key Details
Property Type RESIDENTIAL
Sub Type Detached
Listing Status Pending
Purchase Type For Sale
Square Footage 3,028 sqft
Price per Sqft $583
Subdivision Bay View
MLS Listing ID 40904304
Style Contemporary
Bedrooms 4
Half Baths 1
Construction Status New Construct-To Be Built
HOA Fees $247/mo
Lot Size 2,867 Sqft
Property Sub-Type Detached
Property Description
Location
State CA
County San Mateo
Area San Mateo County
Cross street 0.5 Bath,Main Entry
Rooms
Other Rooms Bonus/Plus Room, Dining Area, Family Room, Kitchen/Family Combo, Media
Kitchen Counter - Solid Surface, Counter - Stone, Dishwasher, Garbage Disposal, Gas Range/Cooktop, Island, Microwave
Interior
Heating Forced Air 2 Zns or More
Cooling Central 2 Or 2+ Zones A/C
Flooring Carpet, Other, Tile
Fireplaces Type None
Equipment Fire Sprinklers, Garage Door Opener, Tankless Water Heater, Water Heater Gas
Laundry Hookups Only, In Laundry Room
Exterior
Exterior Feature Stucco
Parking Features Attached Garage, Garage Parking, Int Access From Garage
Garage Spaces 2.0
Pool None
View City Lights, Ridge
Roof Type Tar and Gravel
Building
Lot Description Other
Story Three or More Stories
Foundation Slab
Sewer Sewer System - Public
Water Sewer System - Public
Level or Stories Three or More Stories
Construction Status New Construct-To Be Built
Others
Acceptable Financing Other
Listing Terms Other
Special Listing Condition None
Pets Allowed Allowed - Yes
Virtual Tour https://www.tollbrothers.com/luxury-homes-for-sale/California/The-Overlook/Ascend#view=gallery,1







