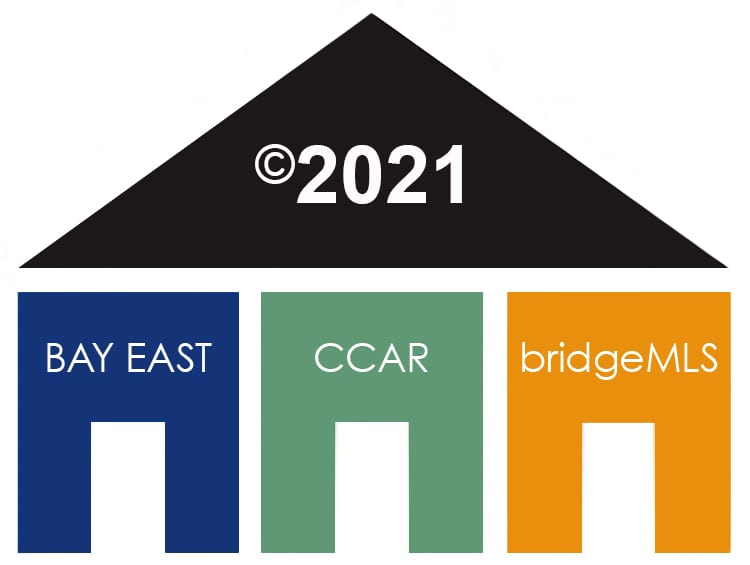81 Atherton AVE Atherton, CA 94027
5 Beds
5 Baths
9,398 SqFt
UPDATED:
Key Details
Property Type RESIDENTIAL
Sub Type Detached
Listing Status Active
Purchase Type For Sale
Square Footage 9,398 sqft
Price per Sqft $2,654
MLS Listing ID ML81859271
Bedrooms 5
Half Baths 2
Year Built 2017
Lot Size 1.076 Acres
Property Sub-Type Detached
Property Description
Location
State CA
County San Mateo
Area El Camino To Alameda
Zoning R100
Rooms
Other Rooms Basement Finished, Formal Dining Room
Kitchen Dishwasher, Electric Range/Cooktop, Garbage Disposal, Microwave
Interior
Heating Radiant
Cooling Ceiling Fan(s)
Flooring Concrete Slab, Hardwood Floors, Stone (Marble, Slate etc., Tile
Fireplaces Number 1
Fireplaces Type Living Room
Equipment Fire Sprinklers
Exterior
Exterior Feature Dual Pane Windows
Parking Features Off Street Parking, Guest Parking
Garage Spaces 1.0
Building
Lot Description Level
Story Three or More Stories
Foundation Raised, Slab
Sewer Water - Public
Water Water - Public
Level or Stories Three or More Stories
Schools
Elementary Schools Menlo Park City Elementary
High Schools Sequoia Union High






